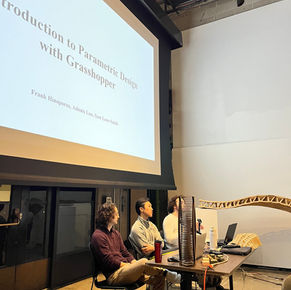Photo Credits:
Sheryl Boyle
Available Dates
About the Workshop
Modelling is a powerful tool for architects to explore design ideas and physically represent spatial and material concepts, and to assist in imagining the atmosphere of spaces. In addition, digital models allow architects to create a digital twin of not only a finished building, but also the processes of construction, including advanced digital fabrication. Understanding how digital tools are integrated into the ideation and representation of a future building is critical, and begins with knowing how to use digital tools effectively.
This workshop will introduce students to Rhinoceros 3D, a modelling software widely used in architectural design, as well as Grasshopper, a visual programming plug-in for Rhino that enables parametric design.
Through step-by-step tutorial and creative exercises, you will go from creating simple geometry in Rhino to generating parametric designs in Grasshopper. You will learn how parametric thinking can unlock new design possibilities to help you iterate designs quickly and easily.
No prior experience is required. The workshop will cover fundamental Rhino modeling techniques and an introduction to Grasshopper logic and workflows through hands-on design tasks. By the end, you’ll be equipped with the confidence to begin developing your own design ideas in a digital environment and apply that knowledge to your architectural projects.
TBD
Duration
5 days:
9am - 5pm daily
Location
Room 208, Architecture Building
Carleton University
1125 Colonel By Drive
Ottawa, Ontario
Price
$750 +HST
Prerequisites
Equipment/Software:
Laptop
Rhino 7 or 8 (version 8 is preferred), see note below
Note:
If you are a Carleton University student, we will assist you in purchasing and installing a student license at a discounted price (approx. $140 CAD) at the beginning of the workshop
If you are not a Carleton University student, you will need to purchase a Rhino license in advance or activate a 90-day free trial

Workshop Instructor
Adonis Lau
Adonis is a Master of Architecture graduate from Carleton University. His thesis work and research at CSALT focuses on the integration of parametric design tools used in architecture (Rhino/Grasshopper) with advanced manufacturing and fabrication techniques using industrial robotics for prefabricated insulated panels for the retrofitting of highly deformed existing buildings. He has 6+ years experience working with Rhino and 5+ years experience working with Grasshopper, and has led courses in both pieces of software for undergraduate, graduate and PhD students over the last three years.
Gallery







